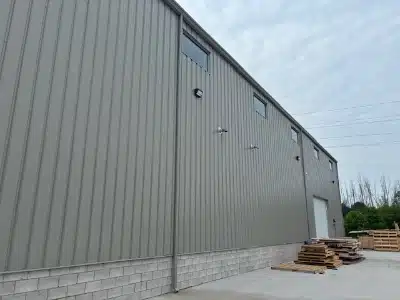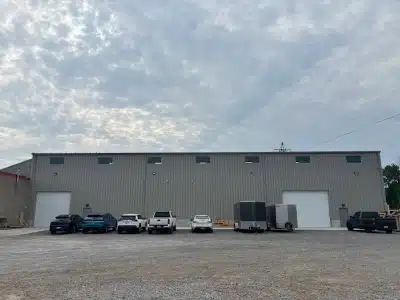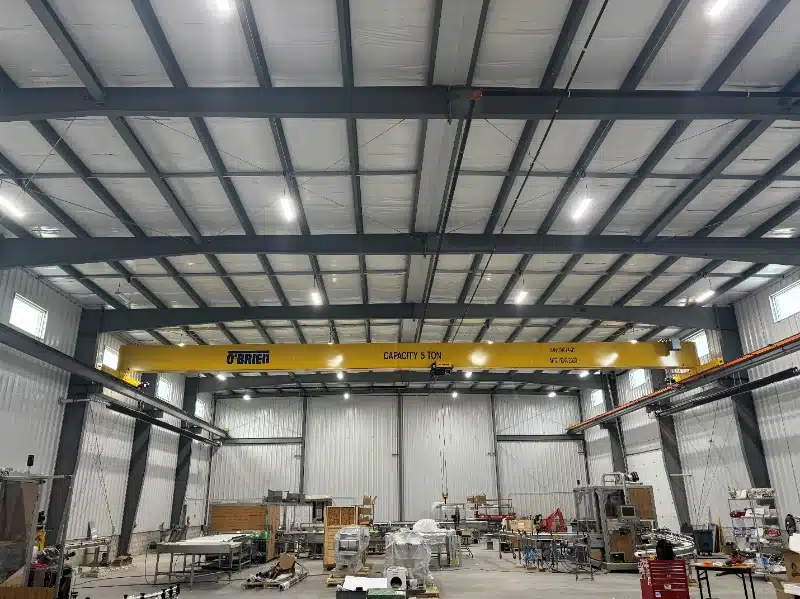We are thrilled to announce the expansion of our facility with an 11,000 square footage addition! This new space has been meticulously designed to support our operations and enhance productivity, offering numerous benefits:
- Wide Open Floor Plan: Enables full setup and wiring of customer lines, reducing install time in the field. We encourage customers to visit and see the entire line running before it ships.
- 28-foot Ceiling Height with Overhead Crane: Facilitates setup and loading of machines.
- Robust Infrastructure: Features reinforced concrete to support heavy machinery and high traffic, as well as ample electrical capacity.
- Efficient Loading and Unloading: Additional dock doors and drive-in bays ensure ease of access and handling large shipments.
- Natural Lighting: High ceilings and plenty of windows provide additional natural lighting.
- Additional Parking: More parking spaces for employees, visitors, and delivery trucks.
We invite you to tour our expanded facility and witness our machinery and these improvements firsthand!




Recent Comments